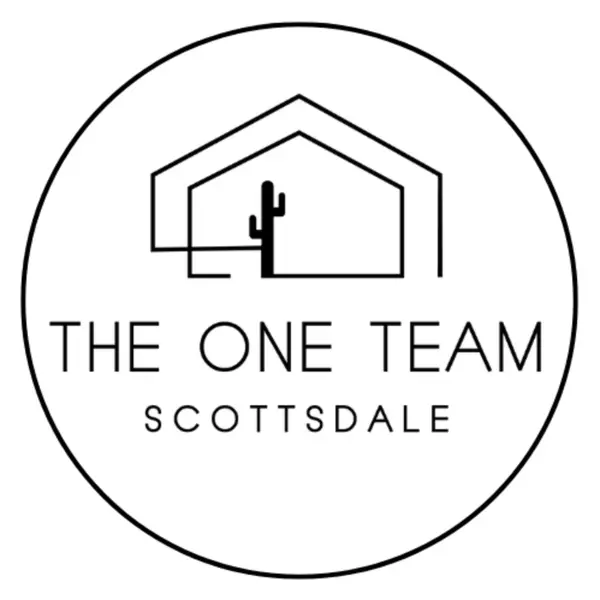$415,000
$419,500
1.1%For more information regarding the value of a property, please contact us for a free consultation.
3 Beds
2 Baths
1,440 SqFt
SOLD DATE : 05/29/2025
Key Details
Sold Price $415,000
Property Type Single Family Home
Sub Type Single Family Residence
Listing Status Sold
Purchase Type For Sale
Square Footage 1,440 sqft
Price per Sqft $288
Subdivision La Crescenta Unit 2 Lots 154 Through 313
MLS Listing ID 6852418
Sold Date 05/29/25
Style Ranch
Bedrooms 3
HOA Y/N No
Year Built 1985
Annual Tax Amount $1,440
Tax Year 2024
Lot Size 7,109 Sqft
Acres 0.16
Property Sub-Type Single Family Residence
Source Arizona Regional Multiple Listing Service (ARMLS)
Property Description
This fully renovated 3-bed, 2-bath ranch-style block home offers modern updates and quality construction, with no HOA and an RV gate. Enjoy fresh interior and exterior paint, new laminate flooring, updated baseboards, door and lighting hardware, and a stunning tiled wood-burning fireplace with a custom wood mantle. The kitchen features granite countertops, an oversized walk-in pantry, a new glass-top stove, stainless steel refrigerator, dishwasher, and all appliances included, plus convenient inside laundry. Additional updates include a new vinyl sliding glass door, 2'' wood blinds, and an oversized backyard with a covered patio. The home offers ideal North/South exposure. Located just minutes from the 101, I-17, and 51 freeways—this is one of the best values in North Phoenix!
Location
State AZ
County Maricopa
Community La Crescenta Unit 2 Lots 154 Through 313
Direction From 7th Ave & Union Hills, go north on 7th Ave, then west on Ross Ave. Property is on the south side of the street.
Rooms
Other Rooms Great Room
Master Bedroom Not split
Den/Bedroom Plus 3
Separate Den/Office N
Interior
Interior Features High Speed Internet, Eat-in Kitchen, Vaulted Ceiling(s), Full Bth Master Bdrm
Heating Electric
Cooling Central Air, Ceiling Fan(s), Programmable Thmstat
Flooring Laminate
Fireplaces Type 1 Fireplace
Fireplace Yes
Appliance Electric Cooktop
SPA None
Exterior
Parking Features RV Gate, Garage Door Opener
Garage Spaces 2.0
Garage Description 2.0
Fence Block
Pool None
Community Features Biking/Walking Path
Roof Type Composition
Porch Covered Patio(s)
Private Pool No
Building
Lot Description Desert Front, Gravel/Stone Back
Story 1
Builder Name Unknown
Sewer Public Sewer
Water City Water
Architectural Style Ranch
New Construction No
Schools
Elementary Schools Esperanza Elementary School
Middle Schools Deer Valley Middle School
High Schools Barry Goldwater High School
School District Deer Valley Unified District
Others
HOA Fee Include No Fees
Senior Community No
Tax ID 209-10-539
Ownership Fee Simple
Acceptable Financing Cash, Conventional, FHA, VA Loan
Horse Property N
Listing Terms Cash, Conventional, FHA, VA Loan
Financing Conventional
Read Less Info
Want to know what your home might be worth? Contact us for a FREE valuation!

Our team is ready to help you sell your home for the highest possible price ASAP

Copyright 2025 Arizona Regional Multiple Listing Service, Inc. All rights reserved.
Bought with Coldwell Banker Realty
Team Leader | License ID: SA645212000
+1(480) 256-9194 | shay@oneteamscottsdale.com







