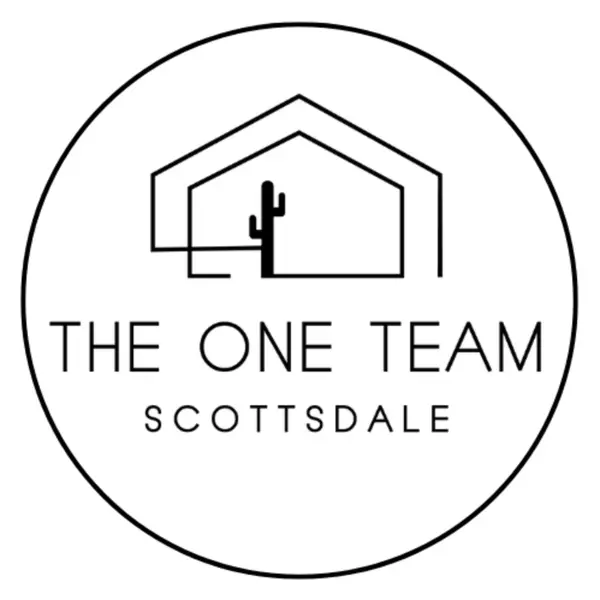$639,000
$650,000
1.7%For more information regarding the value of a property, please contact us for a free consultation.
3 Beds
2.5 Baths
1,674 SqFt
SOLD DATE : 03/21/2025
Key Details
Sold Price $639,000
Property Type Townhouse
Sub Type Townhouse
Listing Status Sold
Purchase Type For Sale
Square Footage 1,674 sqft
Price per Sqft $381
Subdivision Heights At Glenrosa Unit 1-65
MLS Listing ID 6813368
Sold Date 03/21/25
Style Contemporary
Bedrooms 3
HOA Fees $570/mo
HOA Y/N Yes
Year Built 2001
Annual Tax Amount $2,336
Tax Year 2024
Lot Size 1,150 Sqft
Acres 0.03
Property Sub-Type Townhouse
Source Arizona Regional Multiple Listing Service (ARMLS)
Property Description
Perfectly Posh Biltmore Townhome with Every Luxury Upgrade - Just Move In & Enjoy! Nearly $70,000 in high-end, designer enhancements elevate this stylish home. Gourmet kitchen boasts a complete designer remodel, featuring custom hardwood maple cabinetry, built-in wine bar, soft-close doors, premium undercabinet lighting, smart energy-efficient GE appliances, including induction range & French-door refrigerator with extra icemaker. Closet Factory custom closets provide sleek, optimized storage for the ultra-organized & bougie. A high-efficiency Navien tankless water heater ensures endless hot water, while the EV charger, new insulated garage door & opener enhance convenience & curb appeal. Upgraded windows, chic lighting for every mood, spa-inspired bathrooms, a refined patio, fireplace upgrades, expanded storage, ceiling fans, complete this sophisticated home. New R/O and Soft Water Systems, shutters & sunscreens. Roof & Water included in HOA. Please see complete list of Improvements & Enhancements.
Location
State AZ
County Maricopa
Community Heights At Glenrosa Unit 1-65
Direction West on CAMPBELL, South on 22nd Street, West on TURNEY to Community Gate (key pad is located on TURNEY - maps may take you to the gate off 21st).
Rooms
Master Bedroom Upstairs
Den/Bedroom Plus 3
Separate Den/Office N
Interior
Interior Features High Speed Internet, Granite Counters, Double Vanity, Upstairs, Breakfast Bar, Vaulted Ceiling(s), Pantry, Full Bth Master Bdrm, Separate Shwr & Tub
Heating Natural Gas
Cooling Central Air, Ceiling Fan(s), Programmable Thmstat
Flooring Tile
Fireplaces Type 1 Fireplace, Living Room, Gas
Fireplace Yes
Window Features Skylight(s),Low-Emissivity Windows,Solar Screens,Dual Pane
Appliance Electric Cooktop
SPA None
Laundry Engy Star (See Rmks)
Exterior
Exterior Feature Playground, Balcony, Private Street(s), Private Yard
Parking Features Gated, Garage Door Opener, Direct Access, Electric Vehicle Charging Station(s)
Garage Spaces 2.0
Garage Description 2.0
Fence Block
Pool None
Community Features Gated, Community Spa, Community Pool, Near Bus Stop, Biking/Walking Path
Amenities Available Management, Rental OK (See Rmks)
Roof Type Tile
Porch Patio
Private Pool No
Building
Lot Description Synthetic Grass Back
Story 2
Builder Name Unknown
Sewer Public Sewer
Water City Water
Architectural Style Contemporary
Structure Type Playground,Balcony,Private Street(s),Private Yard
New Construction No
Schools
Elementary Schools Madison Camelview Elementary
Middle Schools Madison Park School
High Schools Camelback High School
School District Phoenix Union High School District
Others
HOA Name Heights at Glenrosa
HOA Fee Include Roof Repair,Insurance,Sewer,Maintenance Grounds,Street Maint,Front Yard Maint,Trash,Water,Roof Replacement,Maintenance Exterior
Senior Community No
Tax ID 163-31-131
Ownership Condominium
Acceptable Financing Cash, Conventional, VA Loan
Horse Property N
Listing Terms Cash, Conventional, VA Loan
Financing Conventional
Read Less Info
Want to know what your home might be worth? Contact us for a FREE valuation!

Our team is ready to help you sell your home for the highest possible price ASAP

Copyright 2025 Arizona Regional Multiple Listing Service, Inc. All rights reserved.
Bought with R.O.I. Properties
Team Leader | License ID: SA645212000
+1(480) 256-9194 | shay@oneteamscottsdale.com







