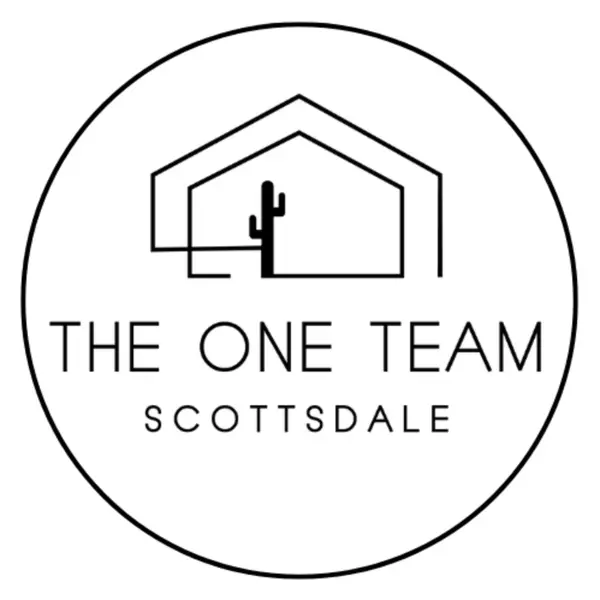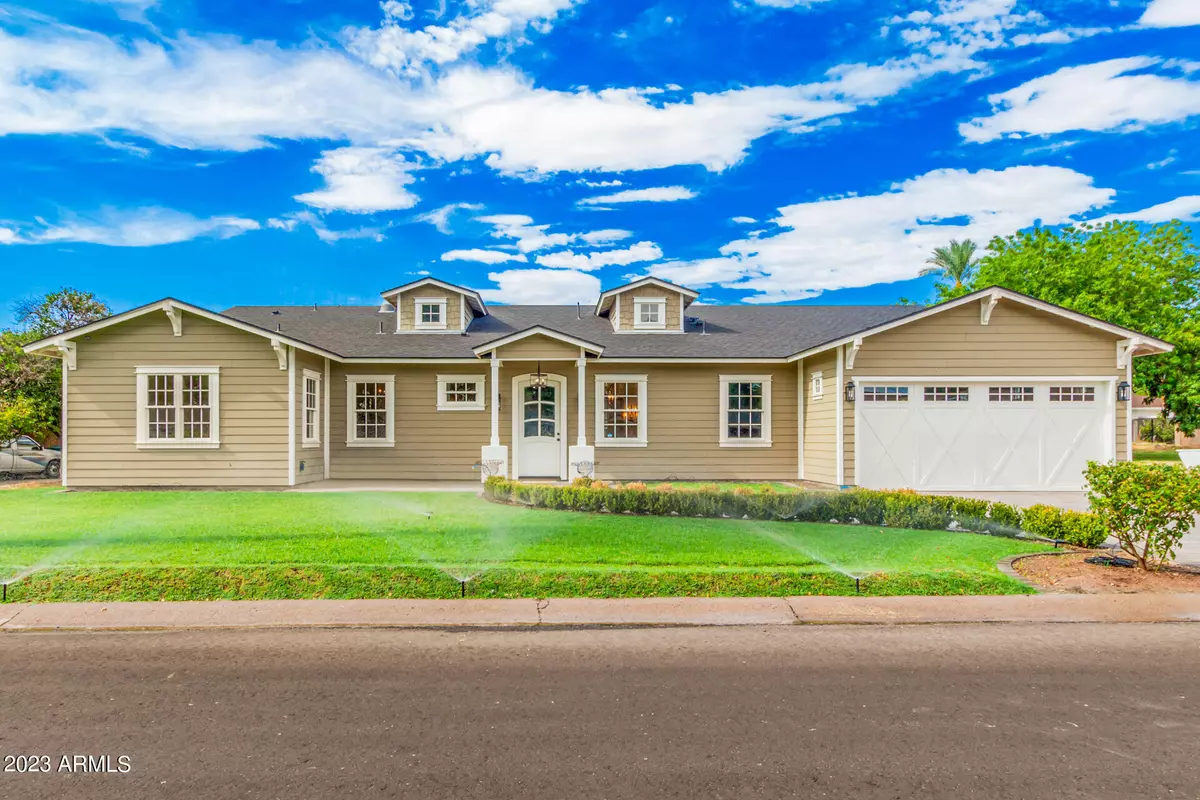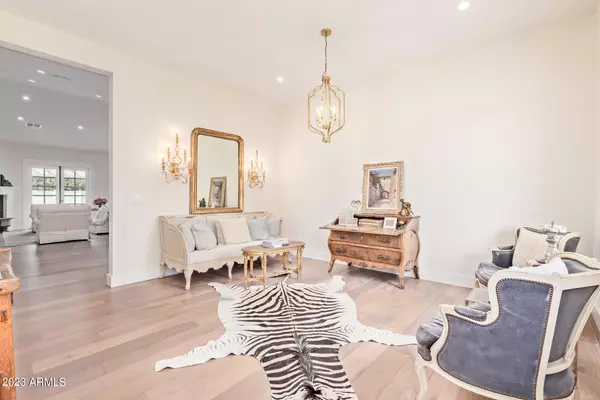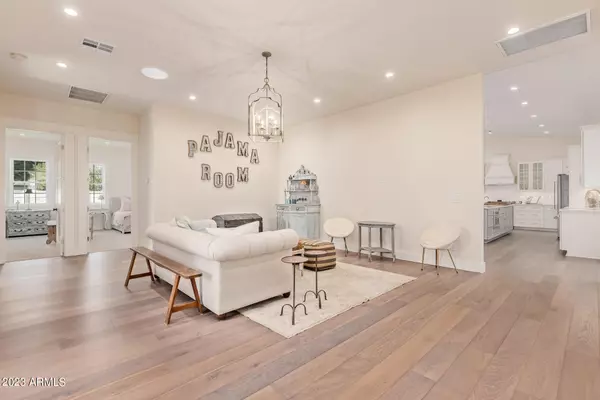$2,650,000
$2,795,000
5.2%For more information regarding the value of a property, please contact us for a free consultation.
4 Beds
5.5 Baths
4,361 SqFt
SOLD DATE : 09/18/2024
Key Details
Sold Price $2,650,000
Property Type Single Family Home
Sub Type Single Family Residence
Listing Status Sold
Purchase Type For Sale
Square Footage 4,361 sqft
Price per Sqft $607
Subdivision Highlandview
MLS Listing ID 6601090
Sold Date 09/18/24
Bedrooms 4
HOA Y/N No
Year Built 2019
Annual Tax Amount $11,898
Tax Year 2022
Lot Size 0.292 Acres
Acres 0.29
Property Sub-Type Single Family Residence
Source Arizona Regional Multiple Listing Service (ARMLS)
Property Description
***Arcadia/Camelback Corridor Stunner***Best in class for single story homes between 3,500 - 4,500 SF. Completely dialed new build w/ drop dead finishes including European sourced designer pieces. Quiet/private center-subdivision lot position & excellent floor plan. Pictures say it all, but I want to tell you about the flow. ''Arcadiaesque'' curb appeal, formal living, family, great room & office. Gourmet, eat-in island kitchen overlooks great room & backyard. Carrera marble counter tops, custom soft close cabinets, stainless steel KitchenAid appliances. Split floor plan has 2 master suites with large walk-in closets, double vanities and separate tub/showers. 7'' engineered white oak floors and porcelain & concrete tile. Insulated 3G with third bay full bathroom. Live here, enjoy your life
Location
State AZ
County Maricopa
Community Highlandview
Direction South on 40th Street to Elm Street, west on Elm to 38th Street, South on 38th to Highland, east on Highland to property on north side.
Rooms
Other Rooms Guest Qtrs-Sep Entrn, Great Room
Master Bedroom Split
Den/Bedroom Plus 5
Separate Den/Office Y
Interior
Interior Features High Speed Internet, Granite Counters, Double Vanity, Eat-in Kitchen, Breakfast Bar, 9+ Flat Ceilings, No Interior Steps, Soft Water Loop, Vaulted Ceiling(s), Wet Bar, Kitchen Island, Pantry, Full Bth Master Bdrm, Separate Shwr & Tub
Heating Electric
Cooling Central Air, Ceiling Fan(s), Programmable Thmstat
Flooring Tile, Wood, Concrete
Fireplaces Type 1 Fireplace, 2 Fireplace, Exterior Fireplace, Family Room, Gas
Fireplace Yes
Window Features Low-Emissivity Windows,Dual Pane
Appliance Gas Cooktop, Water Purifier
SPA None
Laundry Engy Star (See Rmks)
Exterior
Exterior Feature Playground, Private Yard
Parking Features Garage Door Opener, Extended Length Garage, Direct Access, Over Height Garage, Temp Controlled
Garage Spaces 3.0
Garage Description 3.0
Fence Block
Pool None
Roof Type Composition
Porch Covered Patio(s), Patio
Building
Lot Description Sprinklers In Rear, Sprinklers In Front, Desert Front, Grass Front, Grass Back, Auto Timer H2O Front, Auto Timer H2O Back
Story 1
Builder Name New build
Sewer Sewer in & Cnctd, Public Sewer
Water City Water
Structure Type Playground,Private Yard
New Construction No
Schools
Elementary Schools Biltmore Preparatory Academy
Middle Schools Biltmore Preparatory Academy
High Schools Camelback High School
School District Phoenix Union High School District
Others
HOA Fee Include No Fees
Senior Community No
Tax ID 170-17-004
Ownership Fee Simple
Acceptable Financing Cash, Conventional
Horse Property N
Listing Terms Cash, Conventional
Financing Other
Read Less Info
Want to know what your home might be worth? Contact us for a FREE valuation!

Our team is ready to help you sell your home for the highest possible price ASAP

Copyright 2025 Arizona Regional Multiple Listing Service, Inc. All rights reserved.
Bought with Compass
Team Leader | License ID: SA645212000
+1(480) 256-9194 | shay@oneteamscottsdale.com







