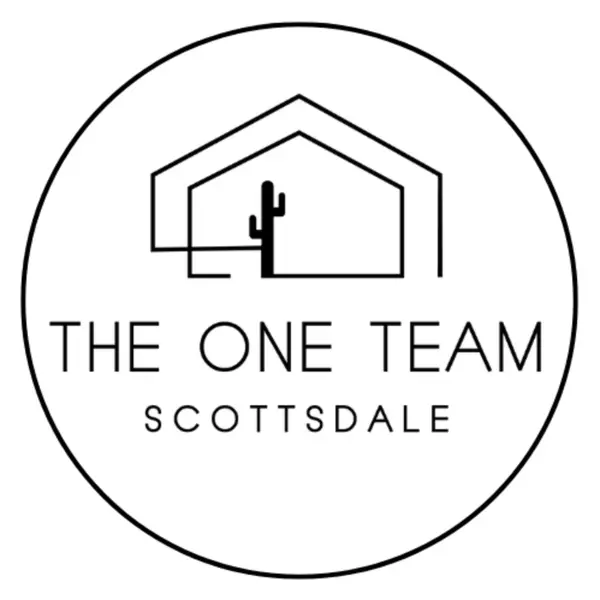$363,000
$365,000
0.5%For more information regarding the value of a property, please contact us for a free consultation.
3 Beds
1.75 Baths
1,287 SqFt
SOLD DATE : 07/23/2024
Key Details
Sold Price $363,000
Property Type Single Family Home
Sub Type Single Family Residence
Listing Status Sold
Purchase Type For Sale
Square Footage 1,287 sqft
Price per Sqft $282
Subdivision Villa Cortez
MLS Listing ID 6700257
Sold Date 07/23/24
Style Ranch
Bedrooms 3
HOA Y/N No
Year Built 1972
Annual Tax Amount $714
Tax Year 2023
Lot Size 7,004 Sqft
Acres 0.16
Property Sub-Type Single Family Residence
Source Arizona Regional Multiple Listing Service (ARMLS)
Property Description
Nestled in tranquility this fully remodeled brick home offers both comfort and convenience. Brand new dual pane windows thru out allow natural light to brighten up your day. The gorgeous granite counter top and new cabinets bring the kitchen to life. Main bedroom has a fresh new bathroom with a gorgeous shower and vanity.
Huge custom shed in the back yard allows for much needed storage and security. Spacious back yard has just enough green and pavers for some good old outdoor activity weather permitted;) You are close to the sports venues, main freeways, and the vast entertainment districts. The neighborhood is extremely settled and friendly neighbors make this community special. This home brings comfort and makes for a peaceful retreat.
Location
State AZ
County Maricopa
Community Villa Cortez
Direction Coming west down Peoria turn right 55th Ave. We are 2 blocks north of Peoria on 55th.
Rooms
Other Rooms Family Room
Master Bedroom Not split
Den/Bedroom Plus 3
Separate Den/Office N
Interior
Interior Features High Speed Internet, Granite Counters, Breakfast Bar, 3/4 Bath Master Bdrm
Heating Electric
Cooling Central Air
Flooring Carpet, Tile, Wood
Fireplaces Type None
Fireplace No
Window Features Dual Pane
Appliance Electric Cooktop
SPA None
Laundry Wshr/Dry HookUp Only
Exterior
Exterior Feature Storage
Carport Spaces 2
Fence Block
Pool None
Roof Type Composition
Porch Covered Patio(s)
Private Pool No
Building
Lot Description Desert Front, Gravel/Stone Back, Synthetic Grass Back
Story 1
Builder Name Unknown
Sewer Public Sewer
Water City Water
Architectural Style Ranch
Structure Type Storage
New Construction No
Schools
Elementary Schools Desert Palms Elementary School
Middle Schools Desert Palms Elementary School
High Schools Ironwood High School
School District Peoria Unified School District
Others
HOA Fee Include No Fees
Senior Community No
Tax ID 148-26-054
Ownership Fee Simple
Acceptable Financing Cash, Conventional, FHA, VA Loan
Horse Property N
Listing Terms Cash, Conventional, FHA, VA Loan
Financing FHA
Special Listing Condition Owner/Agent
Read Less Info
Want to know what your home might be worth? Contact us for a FREE valuation!

Our team is ready to help you sell your home for the highest possible price ASAP

Copyright 2025 Arizona Regional Multiple Listing Service, Inc. All rights reserved.
Bought with eXp Realty
Team Leader | License ID: SA645212000
+1(480) 256-9194 | shay@oneteamscottsdale.com







