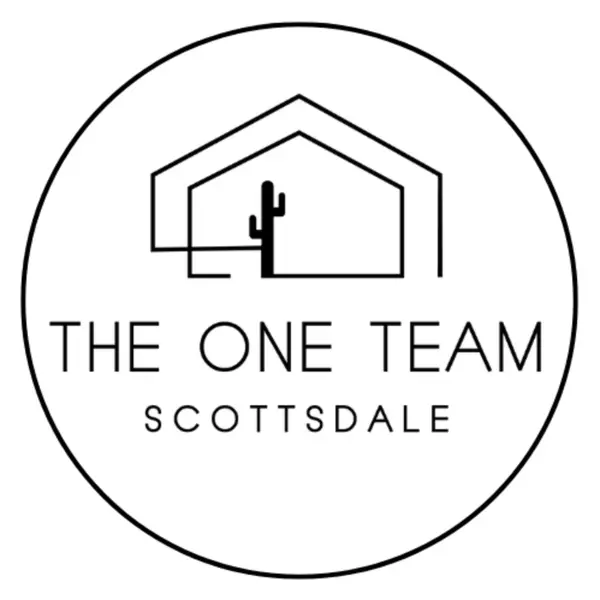$370,000
$379,900
2.6%For more information regarding the value of a property, please contact us for a free consultation.
3 Beds
2 Baths
1,605 SqFt
SOLD DATE : 02/22/2023
Key Details
Sold Price $370,000
Property Type Single Family Home
Sub Type Single Family Residence
Listing Status Sold
Purchase Type For Sale
Square Footage 1,605 sqft
Price per Sqft $230
Subdivision Montgomery Add Amd Blks 75, 83, 84, 91, 99-102
MLS Listing ID 6483593
Sold Date 02/22/23
Style Ranch
Bedrooms 3
HOA Y/N No
Year Built 1954
Annual Tax Amount $618
Tax Year 2022
Lot Size 6,764 Sqft
Acres 0.16
Property Sub-Type Single Family Residence
Source Arizona Regional Multiple Listing Service (ARMLS)
Property Description
Beautiful single level plus a guest home. Total SQ FT 2385 Great opportunity for multi family living or guest quarters or rental. Lush mature trees provide shade & privacy for front courtyard. Yard offers private patio w fireplace & putting green. Home has dual sound proof windows, gas fireplace, updated heating/cooling & newer roofs on both. Main home-3 bed 2 bath & offers flexible large living & dining area w separate living space off kitchen. Kitchen w/granite counters. Guests quarter has 2 bed 1 bath. Close to downtown close to restaurants, shopping & freeway. NO HOA!
Location
State AZ
County Maricopa
Community Montgomery Add Amd Blks 75, 83, 84, 91, 99-102
Direction 5 blocks south of Washington - 1st Ave. North on 1st Ave (South of Tonto St.) Home on east side of street
Rooms
Other Rooms Great Room, Family Room
Guest Accommodations 780.0
Master Bedroom Downstairs
Den/Bedroom Plus 3
Separate Den/Office N
Interior
Interior Features Granite Counters, Master Downstairs, Eat-in Kitchen, Breakfast Bar, No Interior Steps, Kitchen Island, 3/4 Bath Master Bdrm
Heating Electric, Natural Gas
Cooling Central Air, Ceiling Fan(s), Other, Programmable Thmstat
Flooring Carpet, Tile
Fireplaces Type 1 Fireplace, Gas
Fireplace Yes
Window Features Dual Pane
Appliance Electric Cooktop
SPA None
Laundry Wshr/Dry HookUp Only
Exterior
Exterior Feature Private Yard, Storage, Separate Guest House
Carport Spaces 3
Fence Block, Chain Link
Pool None
Community Features Historic District
View City Light View(s)
Roof Type Composition,Tile
Porch Covered Patio(s), Patio
Building
Lot Description Sprinklers In Front, Gravel/Stone Back, Grass Front, Synthetic Grass Back, Auto Timer H2O Front
Story 1
Builder Name Unkown
Sewer Sewer in & Cnctd, Public Sewer
Water City Water
Architectural Style Ranch
Structure Type Private Yard,Storage, Separate Guest House
New Construction No
Schools
Elementary Schools Lowell Elementary School
Middle Schools Lowell Elementary School - Phoenix
High Schools Central High School
School District Phoenix Union High School District
Others
HOA Fee Include No Fees
Senior Community No
Tax ID 112-24-103
Ownership Fee Simple
Acceptable Financing Cash, Conventional, 1031 Exchange, FHA, VA Loan
Horse Property N
Listing Terms Cash, Conventional, 1031 Exchange, FHA, VA Loan
Financing Cash
Read Less Info
Want to know what your home might be worth? Contact us for a FREE valuation!

Our team is ready to help you sell your home for the highest possible price ASAP

Copyright 2025 Arizona Regional Multiple Listing Service, Inc. All rights reserved.
Bought with Keller Williams Realty Elite
Team Leader | License ID: SA645212000
+1(480) 256-9194 | shay@oneteamscottsdale.com







