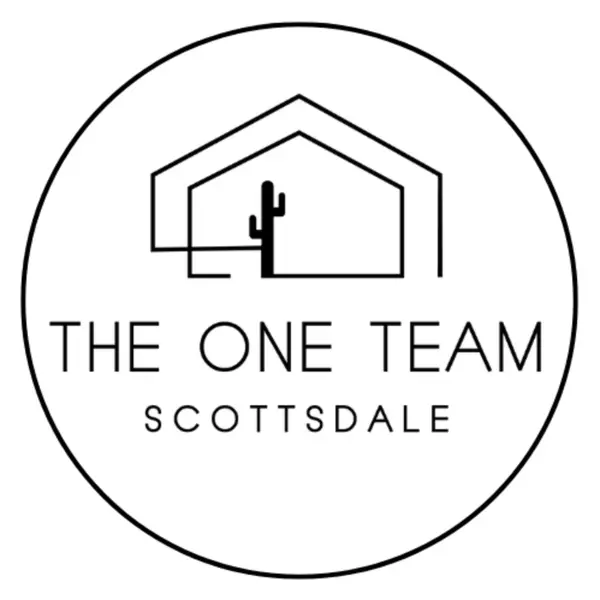$252,000
$250,000
0.8%For more information regarding the value of a property, please contact us for a free consultation.
3 Beds
2 Baths
1,421 SqFt
SOLD DATE : 05/19/2020
Key Details
Sold Price $252,000
Property Type Single Family Home
Sub Type Single Family - Detached
Listing Status Sold
Purchase Type For Sale
Square Footage 1,421 sqft
Price per Sqft $177
Subdivision Horne Avenue
MLS Listing ID 6070236
Sold Date 05/19/20
Bedrooms 3
HOA Fees $82/mo
HOA Y/N Yes
Year Built 1987
Annual Tax Amount $1,042
Tax Year 2019
Lot Size 3,515 Sqft
Acres 0.08
Property Sub-Type Single Family - Detached
Source Arizona Regional Multiple Listing Service (ARMLS)
Property Description
This is a beautiful home that features a spacious open floor plan with the Master bedroom downstairs and two nice size bedrooms upstairs. Enjoy the cozy fireplace in the family room with plenty of room to watch T.V. This home has a wonderful kitchen that features newer cabinets, newer counter tops with an island. The interior of the home was also recently painted and is move-in ready. On the exterior there is a very nice covered patio with a desert landscaped rear yard. You also have your own 2 car garage with a ten foot RV gate and room to park your toys. If you are in the market for a cute home that is very well priced, be sure to enjoy looking at this one! Home has a transferable Home Warranty Included
Location
State AZ
County Maricopa
Community Horne Avenue
Direction Go North to Community on East side of Street. Take a right in the south drive, property on right side of street near the back.
Rooms
Other Rooms Media Room
Master Bedroom Downstairs
Den/Bedroom Plus 4
Separate Den/Office Y
Interior
Interior Features Master Downstairs, Eat-in Kitchen, Vaulted Ceiling(s), Kitchen Island, Pantry, Full Bth Master Bdrm
Heating Electric
Cooling Refrigeration
Flooring Carpet, Tile
Fireplaces Number 1 Fireplace
Fireplaces Type 1 Fireplace, Family Room
Fireplace Yes
Window Features Sunscreen(s)
SPA None
Exterior
Exterior Feature Covered Patio(s)
Parking Features Electric Door Opener, Rear Vehicle Entry, RV Gate, Detached
Garage Spaces 2.0
Carport Spaces 1
Garage Description 2.0
Fence Wood
Pool None
Community Features Community Spa, Community Pool, Clubhouse
Amenities Available Management
Roof Type Composition
Private Pool No
Building
Lot Description Desert Back, Desert Front, Gravel/Stone Front, Gravel/Stone Back
Story 2
Builder Name Unk
Sewer Public Sewer
Water City Water
Structure Type Covered Patio(s)
New Construction No
Schools
Elementary Schools Edison Elementary School
Middle Schools Westwood High School
High Schools Westwood High School
School District Mesa Unified District
Others
HOA Name PMG
HOA Fee Include Maintenance Grounds
Senior Community No
Tax ID 136-33-025
Ownership Fee Simple
Acceptable Financing Conventional, FHA, VA Loan
Horse Property N
Listing Terms Conventional, FHA, VA Loan
Financing Conventional
Special Listing Condition Owner/Agent
Read Less Info
Want to know what your home might be worth? Contact us for a FREE valuation!

Our team is ready to help you sell your home for the highest possible price ASAP

Copyright 2025 Arizona Regional Multiple Listing Service, Inc. All rights reserved.
Bought with Conway Real Estate
Team Leader | License ID: SA645212000
+1(480) 256-9194 | shay@oneteamscottsdale.com







