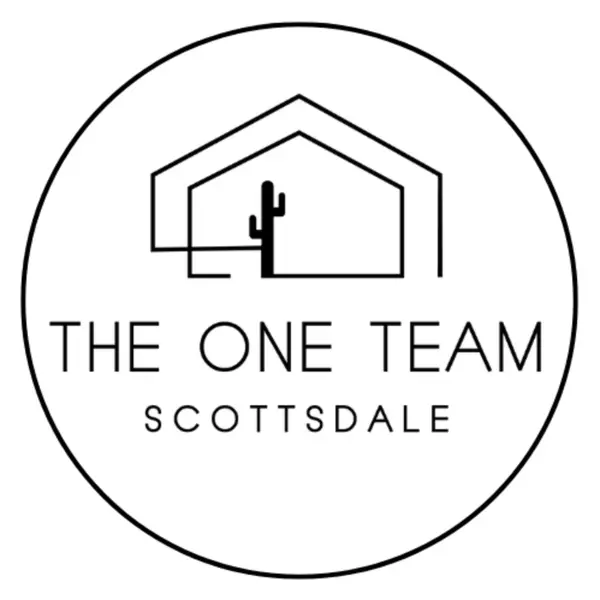
GET MORE INFORMATION
$ 3,500,000
$ 3,500,000
5 Beds
4.5 Baths
4,698 SqFt
$ 3,500,000
$ 3,500,000
5 Beds
4.5 Baths
4,698 SqFt
Key Details
Sold Price $3,500,000
Property Type Single Family Home
Sub Type Single Family Residence
Listing Status Sold
Purchase Type For Sale
Square Footage 4,698 sqft
Price per Sqft $744
Subdivision Tonka Vista
MLS Listing ID 6723541
Sold Date 09/27/24
Style Contemporary
Bedrooms 5
HOA Y/N No
Year Built 1954
Annual Tax Amount $10,474
Tax Year 2023
Lot Size 0.626 Acres
Acres 0.63
Property Sub-Type Single Family Residence
Source Arizona Regional Multiple Listing Service (ARMLS)
Property Description
Immerse yourself in unparalleled luxury with a host of exquisite upgrades, including dual quartz kitchen countertops, state-of-the-art appliances, and bespoke cabinetry designed for effortless entertaining. The floor-to-ceiling fireplace adds a touch of opulence, while retractable glass doors seamlessly merge indoor and outdoor living, extending to a covered patio equipped for alfresco dining. Delight in the meticulously landscaped grounds featuring a built-in barbecue, pickleball court, fire pit, and an in-ground trampoline. The pebble-finish pool, complete with a chic Baja shelf, invites leisurely afternoons, while the turf-covered expanse provides a picturesque setting for family-friendly events. Additional amenities include a diving pool, sport court, and playground, ensuring endless entertainment for all ages.
This estate is not merely a residence but a statement of grandeur and sophistication, crafted for those who appreciate the finer things in life.
Location
State AZ
County Maricopa
Community Tonka Vista
Area Maricopa
Direction Exit State Route 51 at Bethany Home Road to 18th Street. First right on 18th and continue to Berridge Lane, turn right and continue to 20th. Turn left.
Rooms
Other Rooms Library-Blt-in Bkcse, Guest Qtrs-Sep Entrn, ExerciseSauna Room, Family Room
Master Bedroom Split
Den/Bedroom Plus 7
Separate Den/Office Y
Interior
Interior Features High Speed Internet, Smart Home, Granite Counters, Double Vanity, Eat-in Kitchen, Breakfast Bar, 9+ Flat Ceilings, No Interior Steps, Wet Bar, Kitchen Island, Pantry, Full Bth Master Bdrm, Separate Shwr & Tub, Tub with Jets
Heating Natural Gas
Cooling Central Air, Ceiling Fan(s), Mini Split
Flooring Tile, Wood
Fireplaces Type 1 Fireplace, 2 Fireplace, Exterior Fireplace, Family Room, Gas
Fireplace Yes
Window Features Skylight(s),ENERGY STAR Qualified Windows
Appliance Electric Cooktop, Water Purifier
SPA Above Ground,Heated,Private
Exterior
Exterior Feature Playground, Private Pickleball Court(s), Other, Private Yard, Built-in Barbecue
Parking Features RV Gate, Garage Door Opener, Direct Access, Circular Driveway, Attch'd Gar Cabinets, Separate Strge Area, Electric Vehicle Charging Station(s)
Garage Spaces 3.0
Garage Description 3.0
Fence Block
Pool Diving Pool, Fenced
Community Features Biking/Walking Path
Utilities Available SRP
Roof Type Composition,Foam
Accessibility Hallways 36in Wide
Porch Covered Patio(s), Patio
Total Parking Spaces 3
Private Pool Yes
Building
Lot Description Alley, Desert Back, Desert Front, Gravel/Stone Front, Synthetic Grass Back
Story 1
Builder Name Ralph Haver
Sewer Public Sewer
Water City Water
Architectural Style Contemporary
Structure Type Playground,Private Pickleball Court(s),Other,Private Yard,Built-in Barbecue
New Construction No
Schools
Elementary Schools Madison Elementary School
Middle Schools Madison #1 Middle School
High Schools North High School
School District Phoenix Union High School District
Others
HOA Fee Include No Fees
Senior Community No
Tax ID 164-41-049
Ownership Fee Simple
Acceptable Financing Cash, Conventional
Horse Property N
Disclosures Agency Discl Req, Seller Discl Avail
Possession Close Of Escrow
Listing Terms Cash, Conventional
Financing Cash

Copyright 2025 Arizona Regional Multiple Listing Service, Inc. All rights reserved.
Bought with NORTH&CO.

Team Leader | License ID: SA645212000
+1(480) 256-9194 | shay@oneteamscottsdale.com







