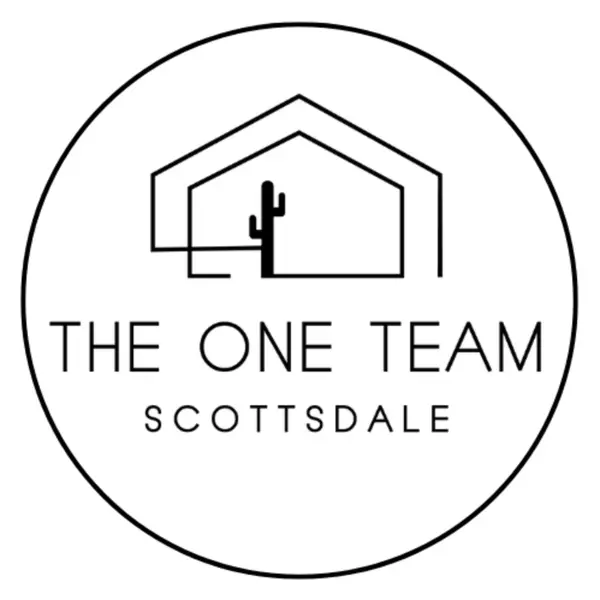$432,000
$450,000
4.0%For more information regarding the value of a property, please contact us for a free consultation.
4 Beds
3 Baths
1,991 SqFt
SOLD DATE : 05/06/2025
Key Details
Sold Price $432,000
Property Type Single Family Home
Sub Type Single Family Residence
Listing Status Sold
Purchase Type For Sale
Square Footage 1,991 sqft
Price per Sqft $216
Subdivision Estrella Parcel 9.28
MLS Listing ID 6745119
Sold Date 05/06/25
Style Ranch
Bedrooms 4
HOA Fees $121/qua
HOA Y/N Yes
Originating Board Arizona Regional Multiple Listing Service (ARMLS)
Year Built 2024
Annual Tax Amount $758
Tax Year 2023
Lot Size 5,910 Sqft
Acres 0.14
Property Sub-Type Single Family Residence
Property Description
Ready now! This beautifully upgraded 4-bedroom, 3-bath home offers the perfect blend of modern design and comfort. Step into an open-concept living space featuring upgraded gray cabinets, quartz countertops, and high-end KitchenAid appliances—a dream for any home chef. Enjoy seamless indoor-outdoor living with a pocket slider leading to a large backyard with breathtaking mountain views. A private study provides the perfect space for work or relaxation. With tons of windows and abundant natural light, this home showcases upgrades throughout. Plus, we're offering 4.99% fixed interest rate for a 30 year FHA loan, or 5.49% fixed interest rate for a 30 year conventional loan if you close by April 31st *Rate subject to change without notice based on creditworthiness and loan details*.
Location
State AZ
County Maricopa
Community Estrella Parcel 9.28
Direction South on Estrella Parkway, Right on Calistoga Dr, Left on 182nd Ave
Rooms
Den/Bedroom Plus 4
Separate Den/Office N
Interior
Interior Features Granite Counters, Double Vanity, Eat-in Kitchen, Full Bth Master Bdrm
Heating Natural Gas
Cooling Central Air
Flooring Tile
Fireplaces Type None
Fireplace No
SPA None
Laundry Wshr/Dry HookUp Only
Exterior
Garage Spaces 2.0
Garage Description 2.0
Fence Block
Pool None
Amenities Available Management
Roof Type Tile
Private Pool No
Building
Lot Description Desert Front, Dirt Back
Story 1
Builder Name Toll Brothers
Sewer Public Sewer
Water City Water
Architectural Style Ranch
New Construction Yes
Schools
Elementary Schools Westar Elementary School
Middle Schools Westar Elementary School
High Schools Estrella Foothills High School
School District Buckeye Union High School District
Others
HOA Name The Villages at Estr
HOA Fee Include Maintenance Grounds
Senior Community No
Tax ID 400-63-937
Ownership Fee Simple
Acceptable Financing Cash, Conventional, FHA, VA Loan
Horse Property N
Listing Terms Cash, Conventional, FHA, VA Loan
Financing VA
Read Less Info
Want to know what your home might be worth? Contact us for a FREE valuation!

Our team is ready to help you sell your home for the highest possible price ASAP

Copyright 2025 Arizona Regional Multiple Listing Service, Inc. All rights reserved.
Bought with RE/MAX Signature
Team Leader | License ID: SA645212000
+1(480) 256-9194 | shay@oneteamscottsdale.com







